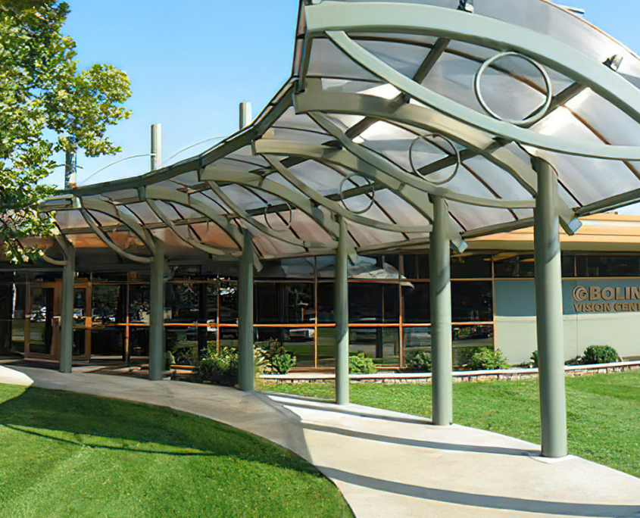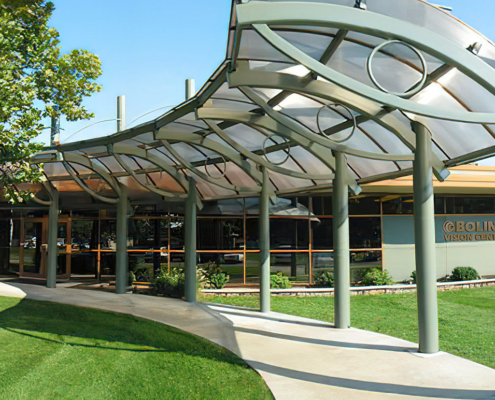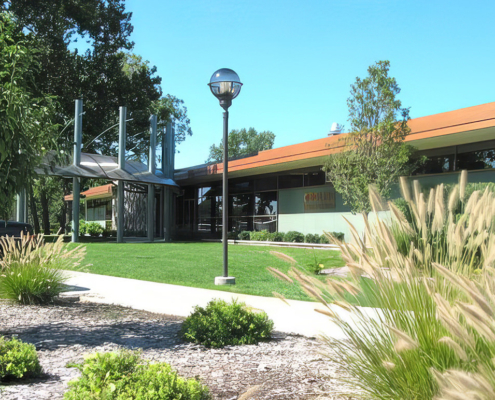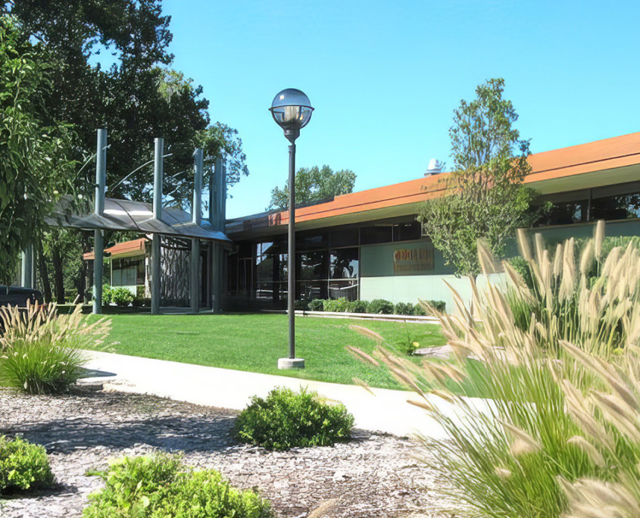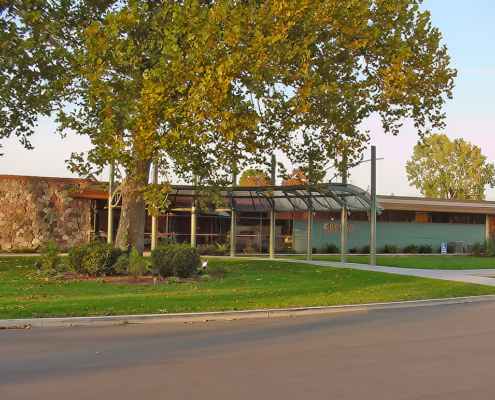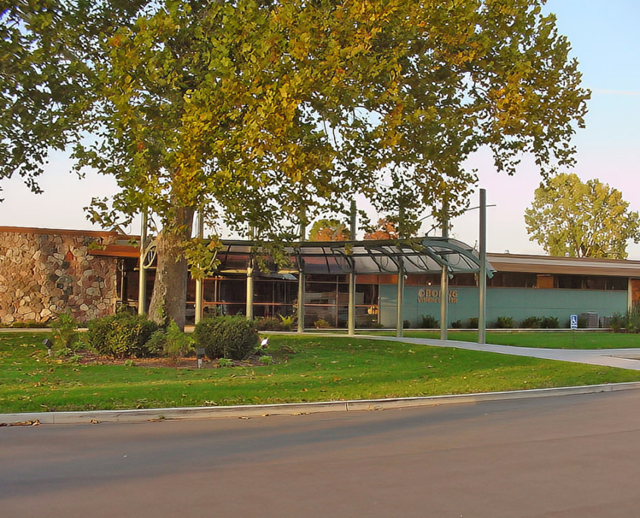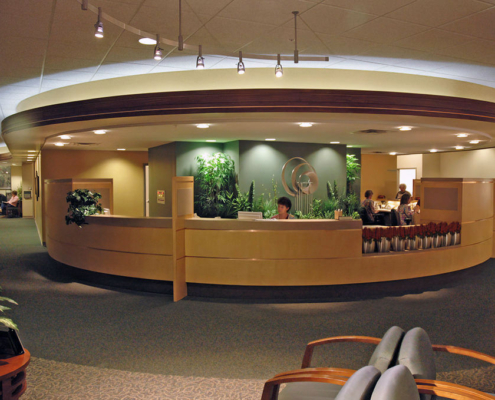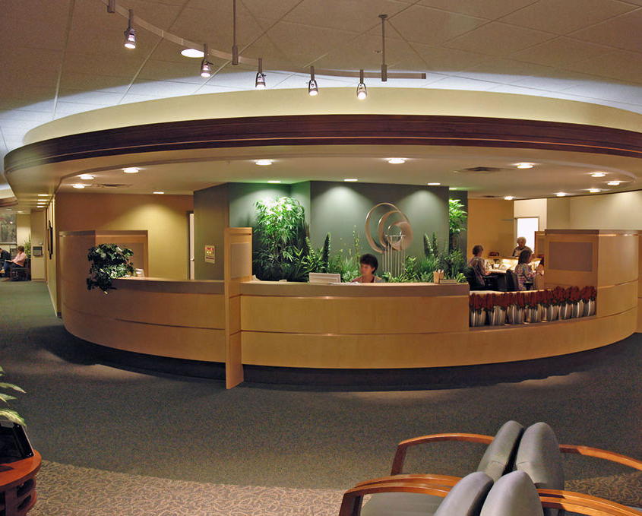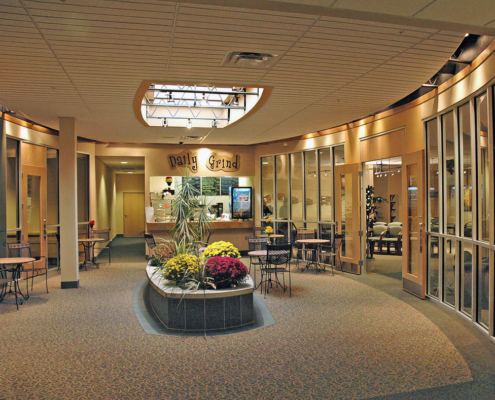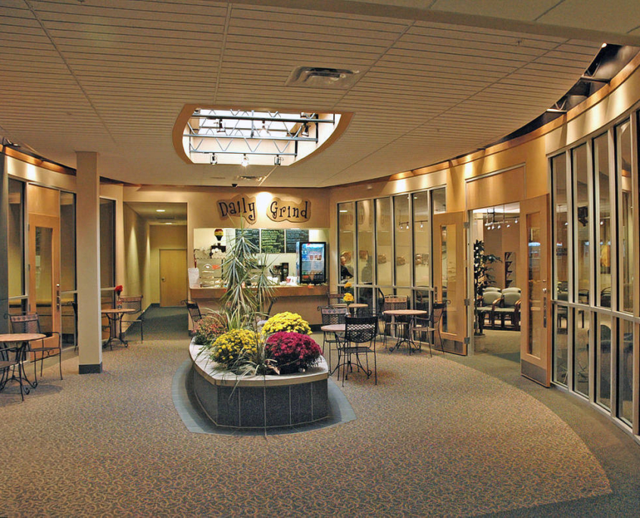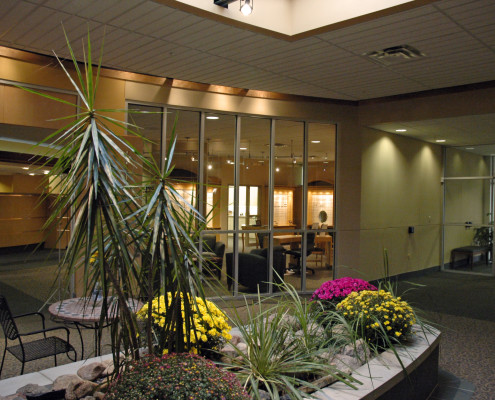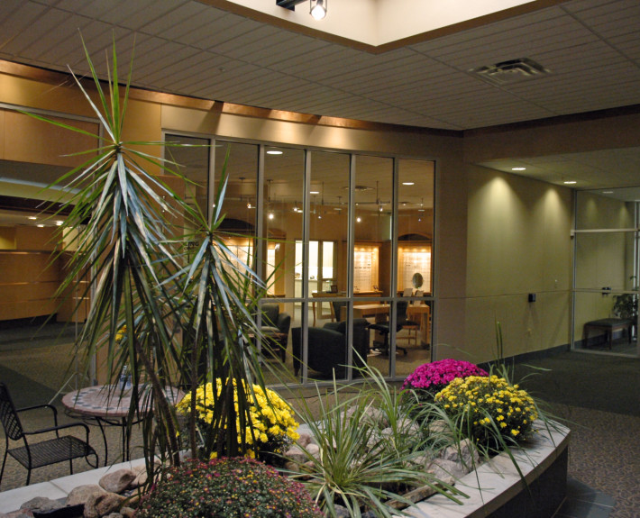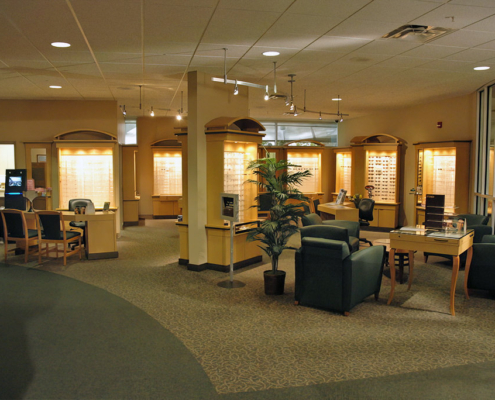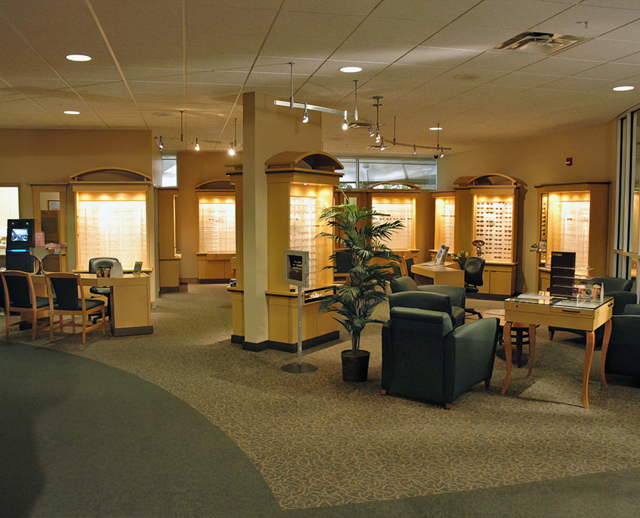Featured Video
Sycamore Place Medical Center
Elkhart, Indiana
The project involved adaptive re-use of a former corporate HQ into a new ophthalmology center and laser surgery suite with space for other medical tenants. Anchor tenants were Boling Vision Center, Elkhart Nephrology, PC and a physical therapy practice.
The prime challenge met was reusing as much existing interior structure as possible while accommodating the new space program. Very successful planning helped to improve staff efficiency, dramatically reducing patient wait times. The space includes an on-site Lasik surgery suite.
A sky-lit atrium space was created at the center of the facility including a masonry planter with a “babbling brook” water feature. The lobby includes a coffee-shop cafe. The building’s parking and main public entry were re-oriented toward the new atrium lobby, with a signature canopy element wrapping-around a 100 year-old Sycamore tree that dominates the building’s front facade, creating a landmark identity.
Delivery Method: Design-Build
Building Area: 30,000 sq. ft.
Structure Type: Conventional Steel / Masonry / Concrete
Adaptive Re-use
Services Provided
- Development Assistance
- Architecture
- Construction
- Interior Design

