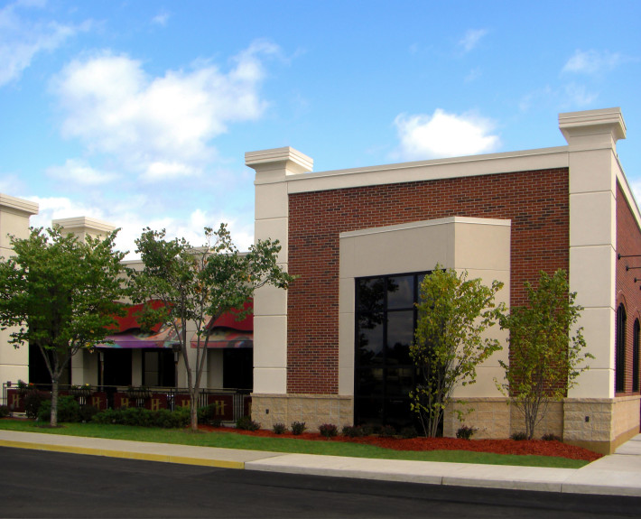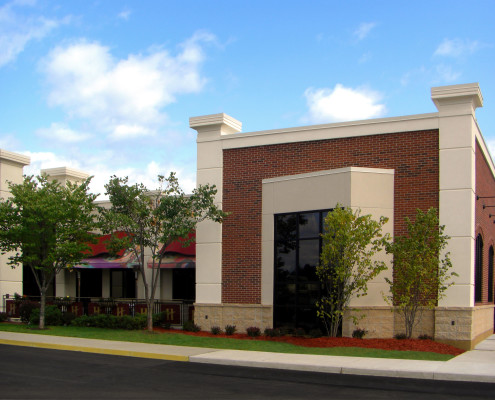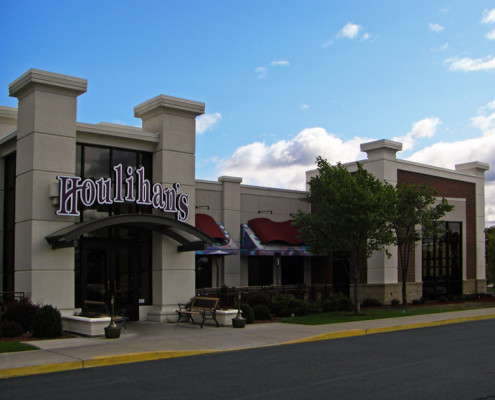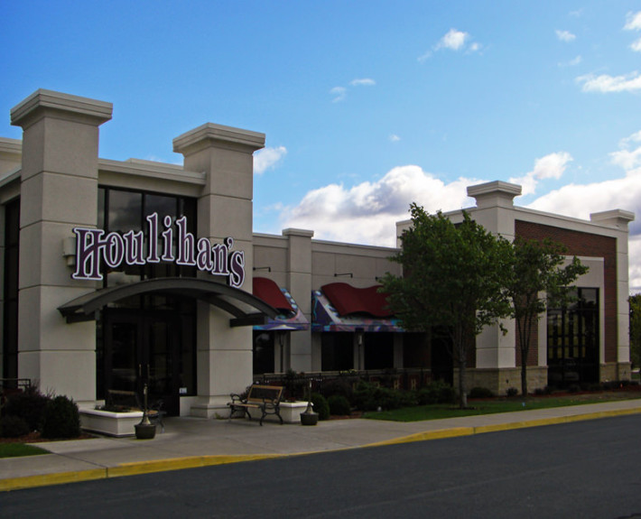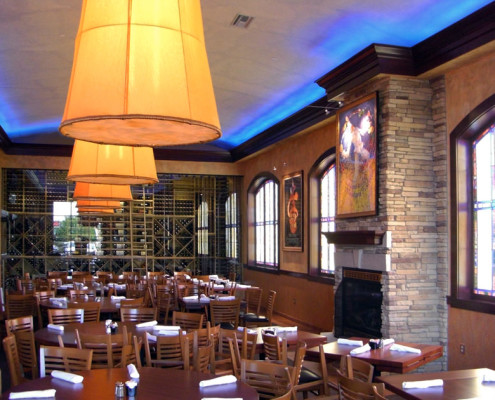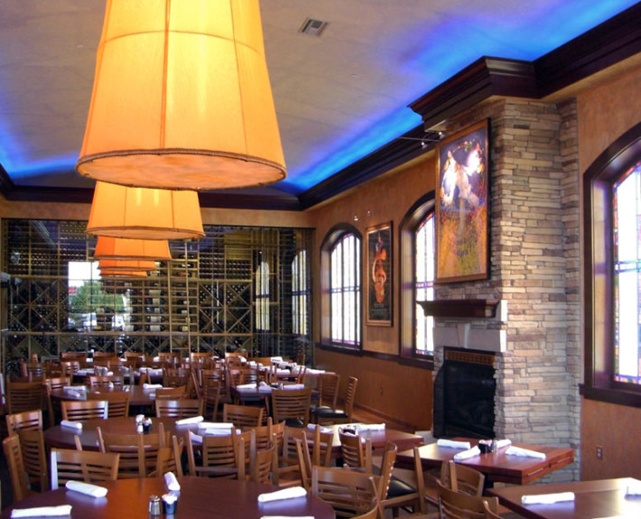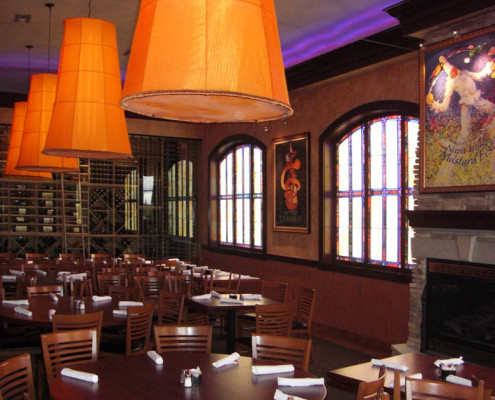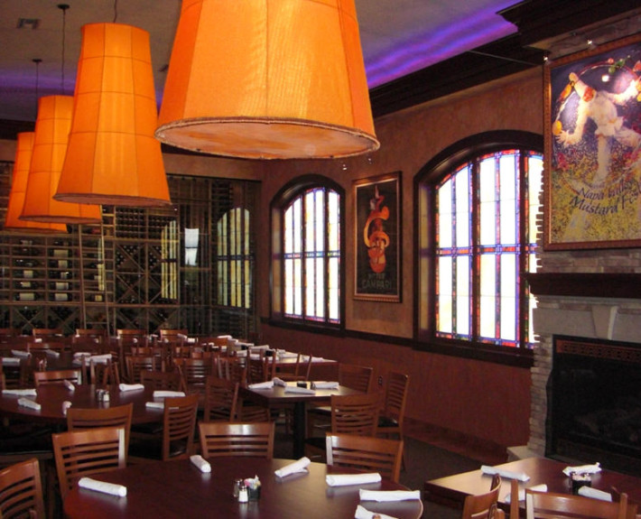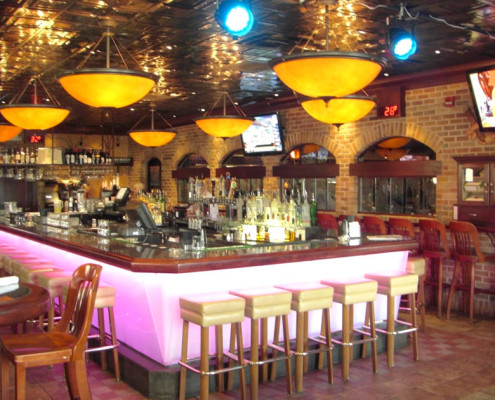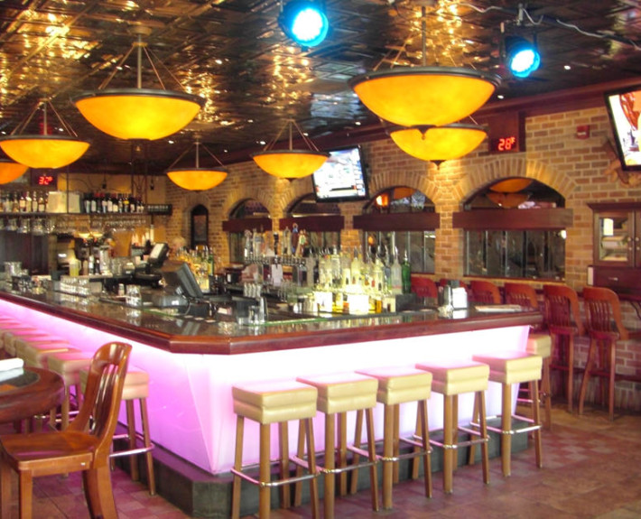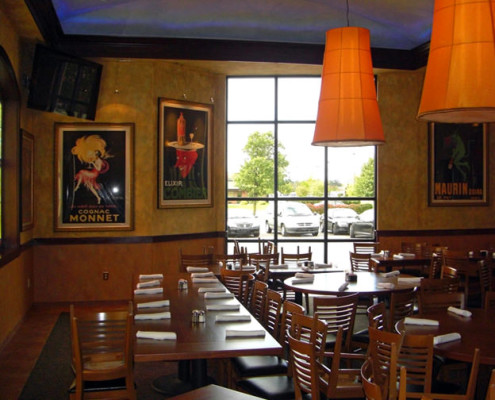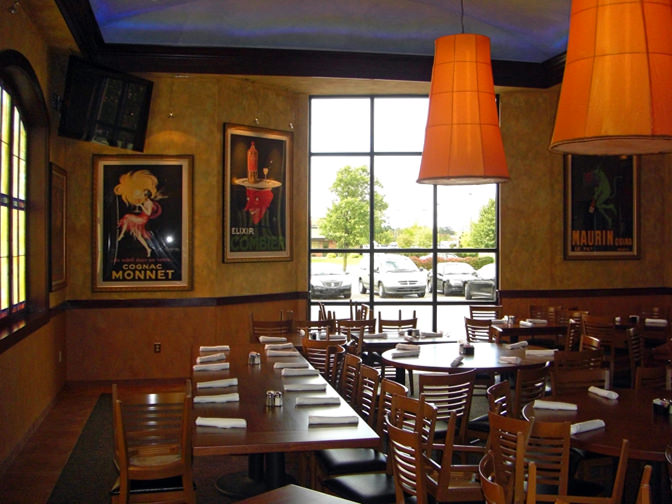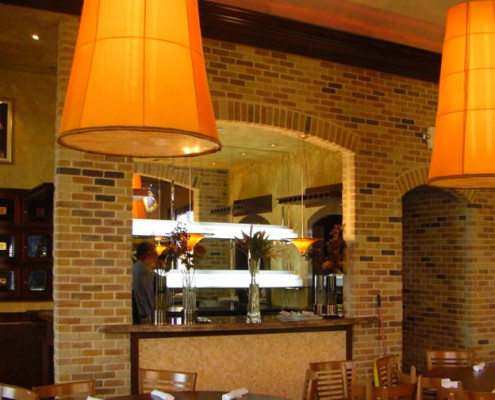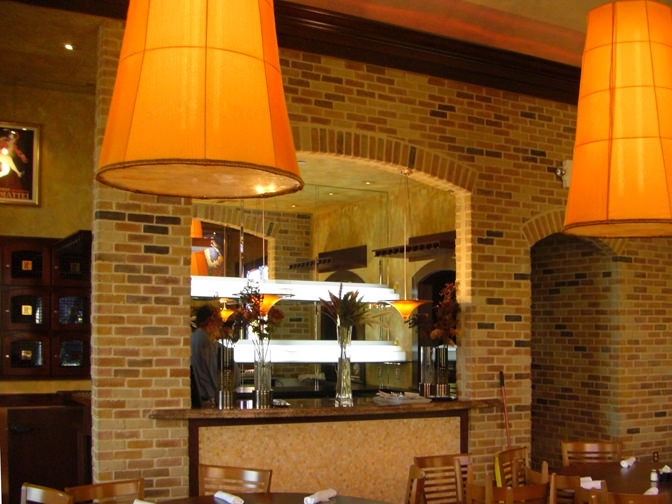Houlihan’s Restaurant & Bar
Mishawaka, Indiana
Panzica designed and built the original Mishawaka Houlihan’s in 2000. Thanks to panelized construction−a new construction method for any Houlihan’s at the time−that project was completed on an expedited schedule.
Following the popularity of the unique Kissimmee, Florida Houlihan’s successfully completed by Panzica, we were asked to remodel and expand the Mishawaka unit to provide a similar private dining room and wine cellar. Without closing the restaurant, part of the building was raised to construct a new banquet space that increased room capacity from 48 to 142 patrons. Like its Florida counterpart, the new room features an 18-foot tall vaulted ceiling with decorative LED lighting, large custom-built textile chandeliers and a 12-foot high glassed-in “wall of wine” kept in a temperature/humidity controlled space.
Delivery Method: Design-Build “Fast Track”
Building Area: 8,800 sq. ft.
Structure Type: Wood Frame / Masonry / Stucco
Services Provided
- Architecture
- Construction
- Interior Design

