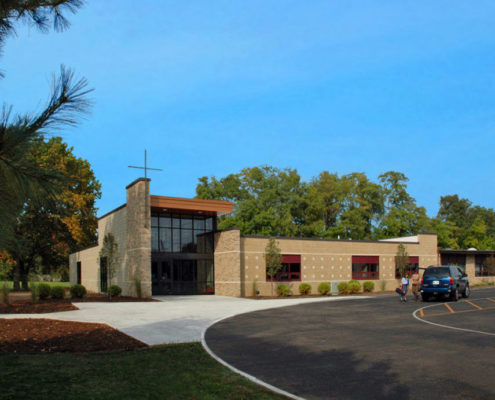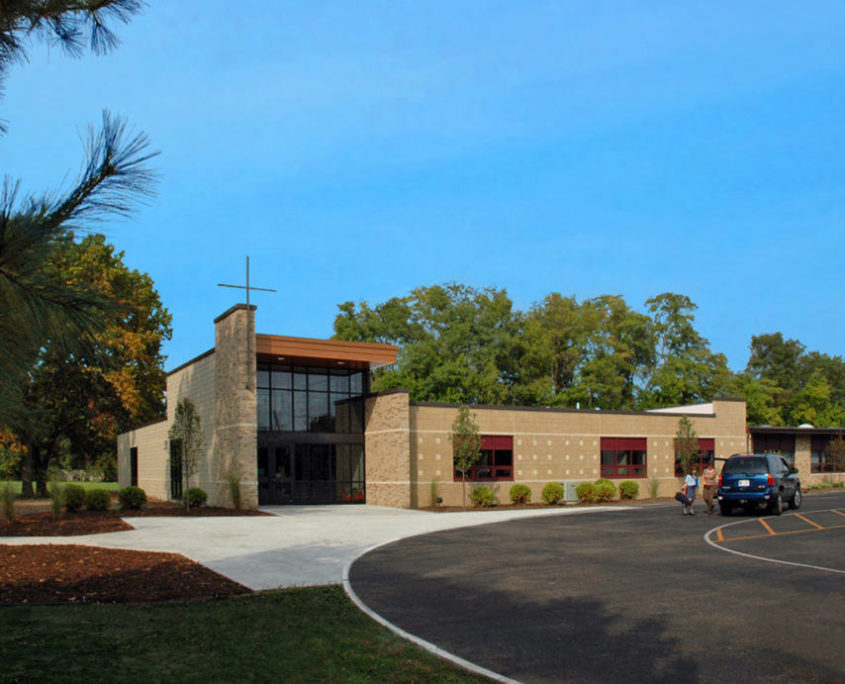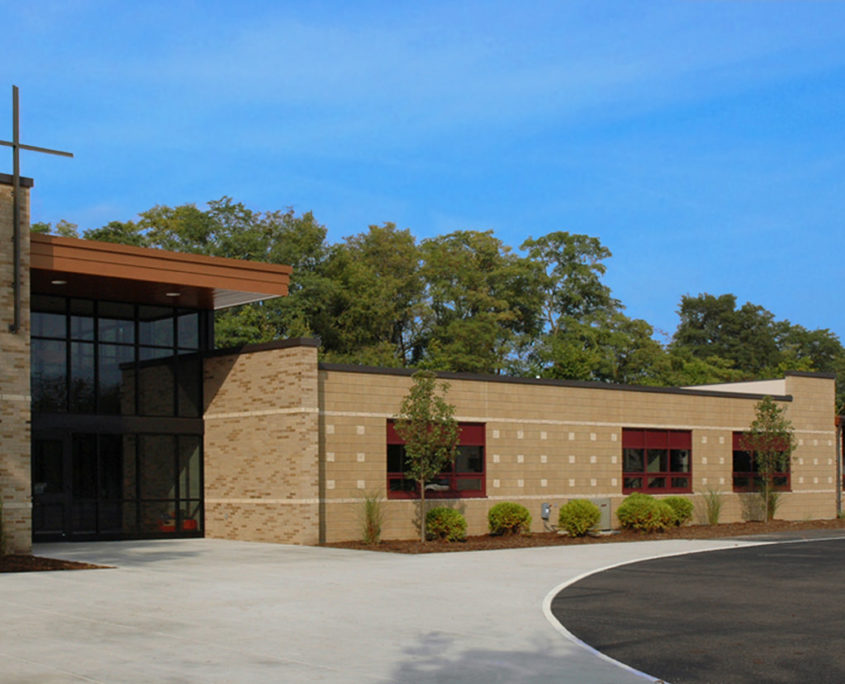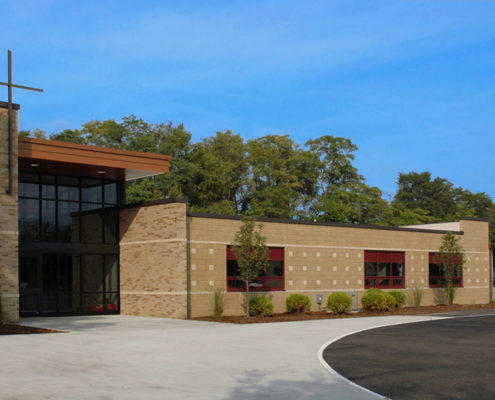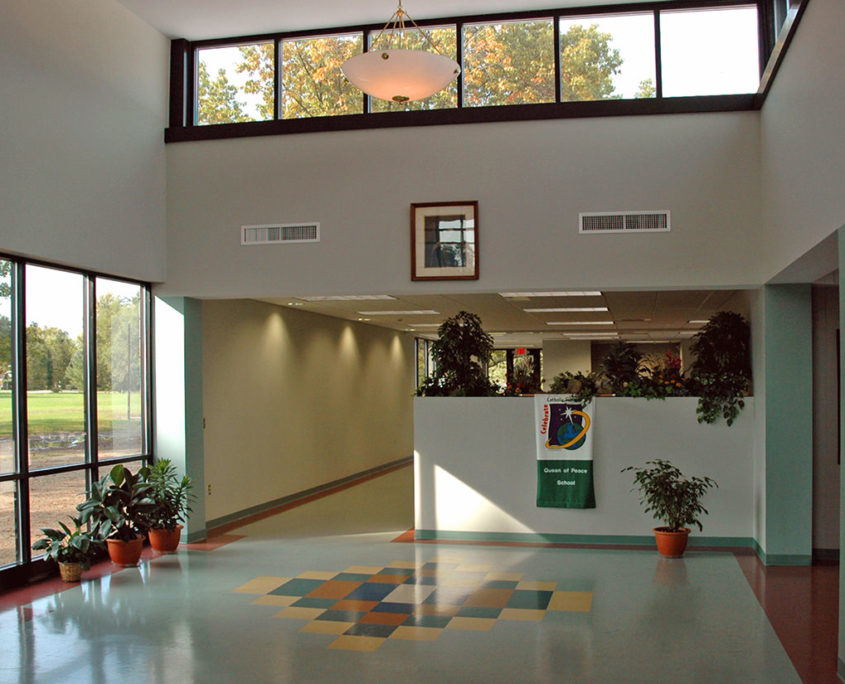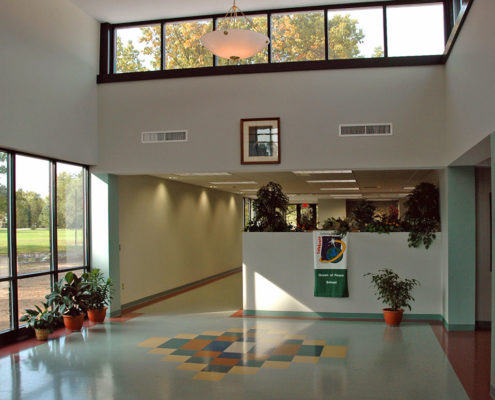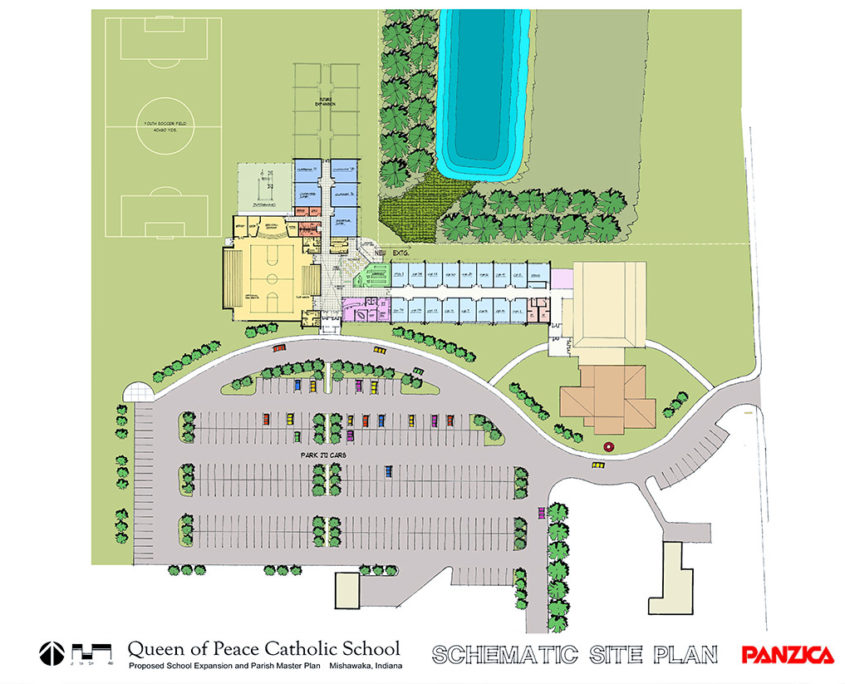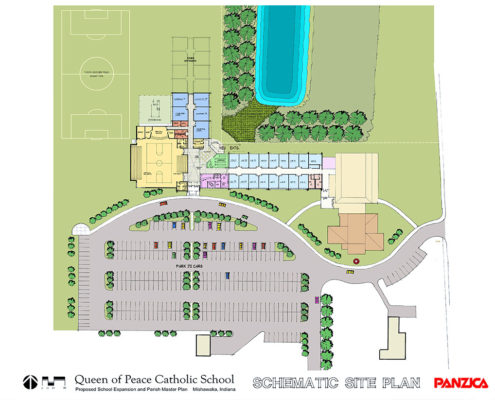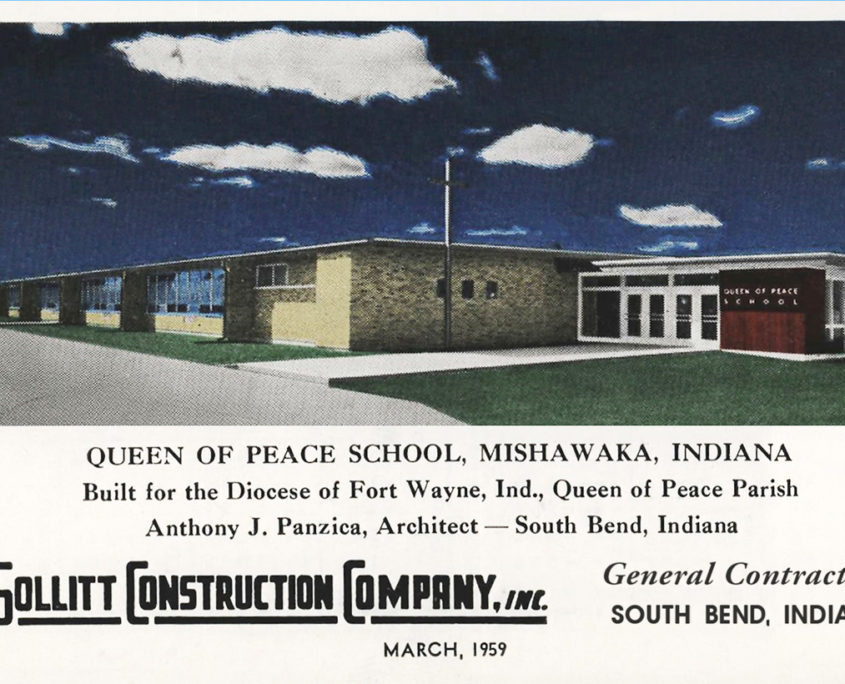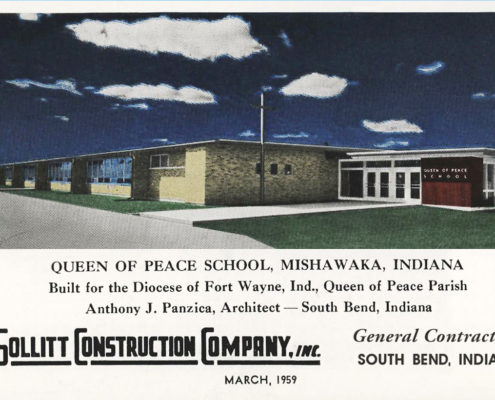Queen of Peace Catholic School
Mishawaka, Indiana
Originally planned in a modern style by young architect Anthony J. Panzica in 1959, the well-maintained core facility was a model of mid-century design efficiency. By 2005, the school was growing once again using modular classrooms, prompting the desire to build immediate space for new labs, and science rooms and a social/library space, with future master planning for a gym/auditorium and athletic field.
After narrowing its choices to two school-specialist architectural firms and Panzica, the parish Planning Committee invited each planner to submit their best conceptual design in a formal competition. The final selection was unanimous—Panzica’s master plan scheme provided numerous advantages over any other.
A 1970’s church addition by others lacked a straight connection to the original school and other physical constraints made general site circulation disorderly. Developing the core of Anthony’s 1959 plan, Panzica devised a new building/site master plan having reoriented driveways and parking to promote better traffic flow. Construction started in mid-March, 2006, with the first phase completed in less than 140 days to achieve start of the Fall semester.
Delivery Method: Design-Build
New Building Area: 8,500 sq. ft.
Structure Type: Conventional Steel / Masonry
National Association of Church Design-Builders – 2007 Merit Award:
Best Addition or Renovation
Services Provided
- Architecture
- Construction
- Interior Design

