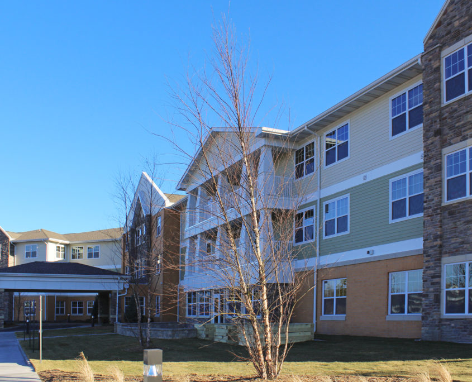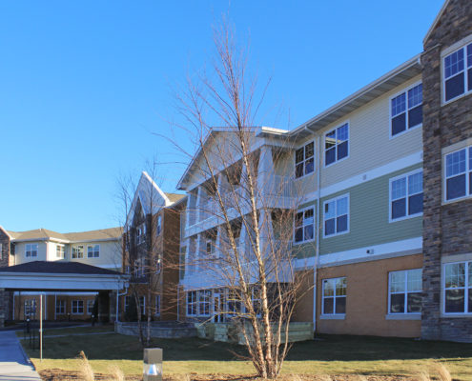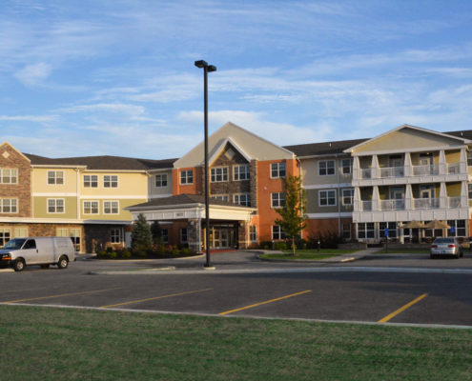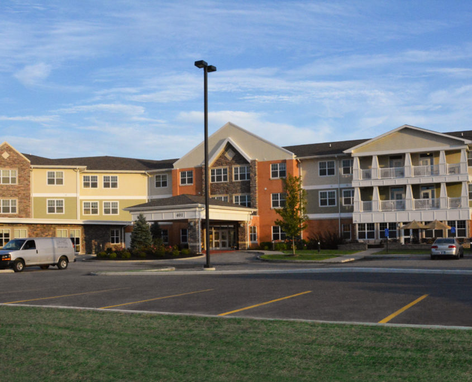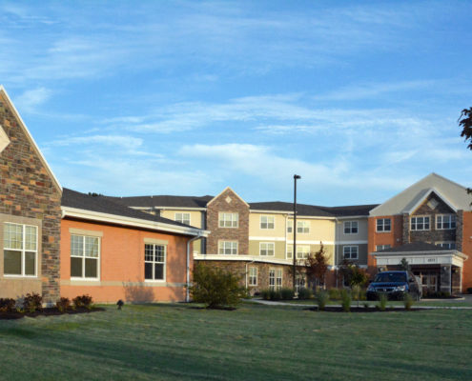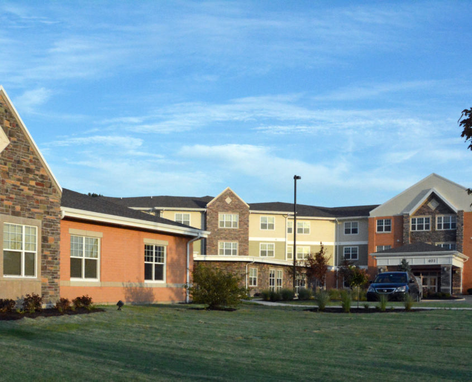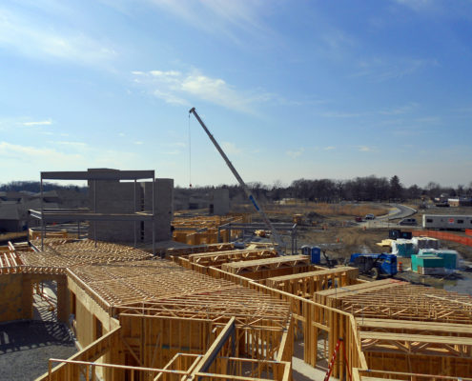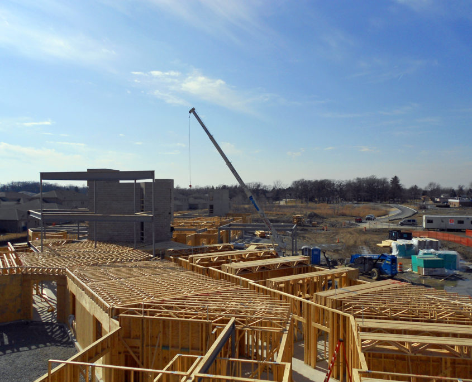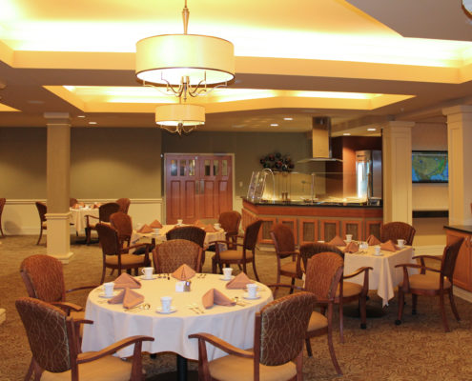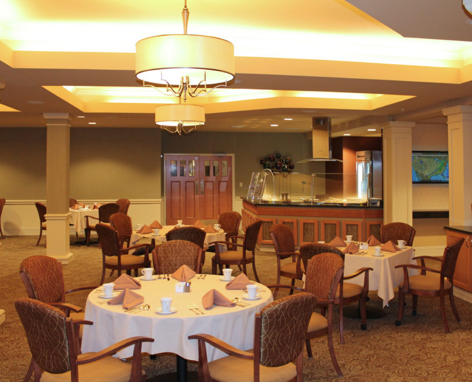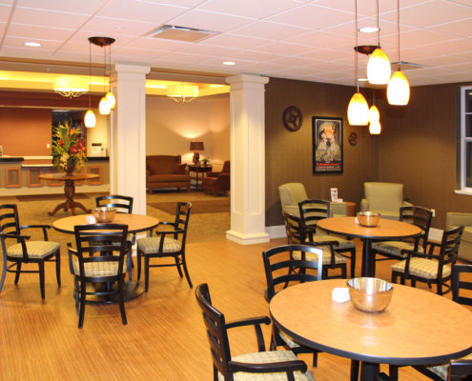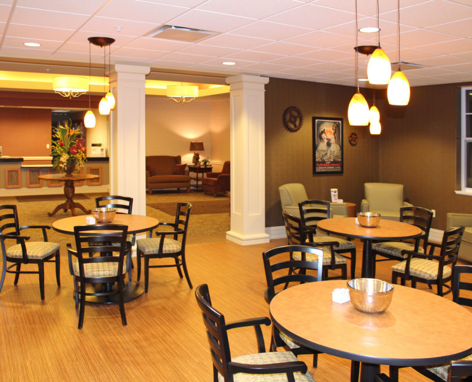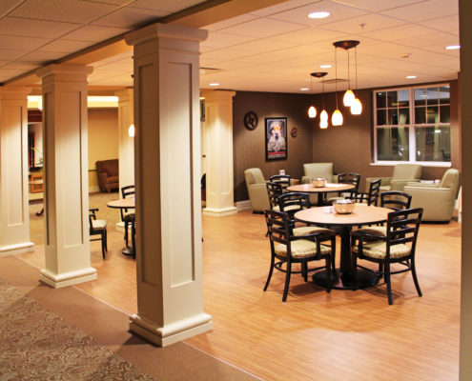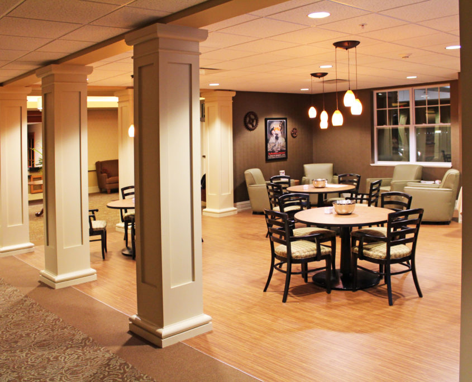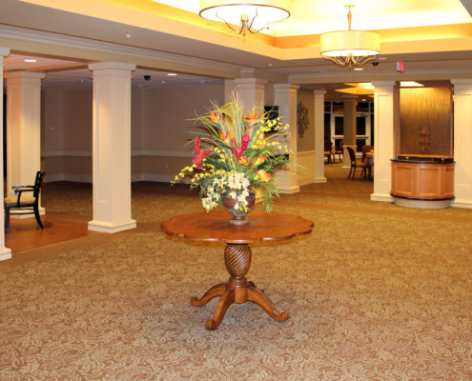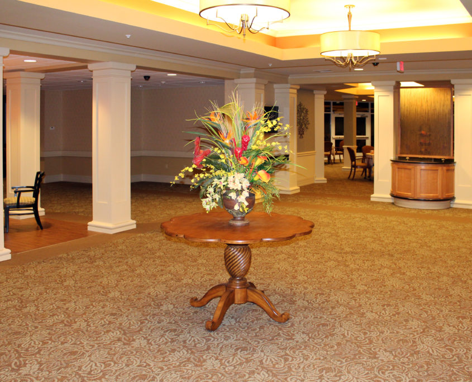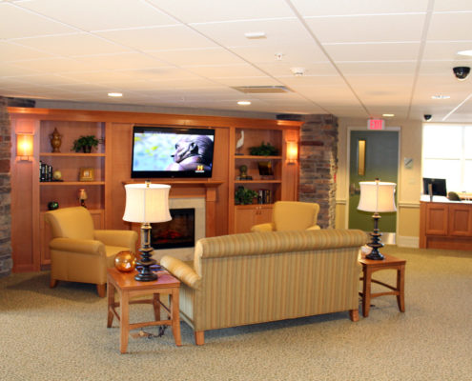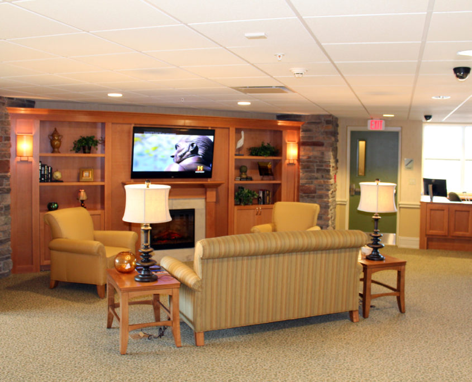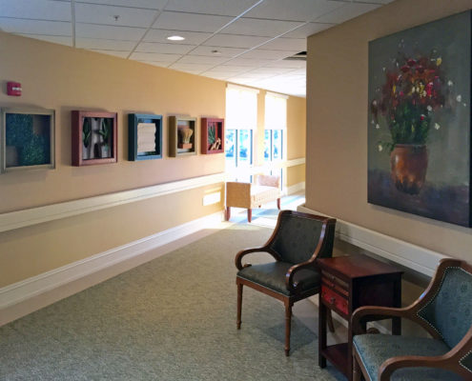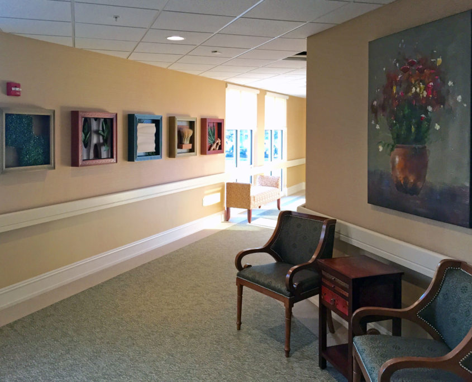Residences at Deer Creek Assisted Living & Memory Support
Schererville, Indiana
Panzica services included extensive value engineering to help achieve the stringent budget while maintaining the use of predominantly union building trades. Panzica also provided complete interior design and procurement including all wall and floor finishes, custom cabinetry, signage, artwork and decor accessories, furniture, fixtures and equipment (FF&E). The project was successfully completed on-time and on-budget.
PHASE 2:
Delivery Method: Design-Build – Integrated Project Delivery (IPD)
Building Area: 18,000 sf – one story
Structure Type: Wood Frame / Masonry / Concrete
Services Provided
- Design-Build Planning & Construction
- Interior Design
- FF&E Specification & Buy-out
PHASE 1:
Architect: Van Ryn Architects
Interior Designer: Panzica Contract Interiors
Delivery Method: Construction Management (with GMP)
Building Area: 81,000 sq. ft. – three stories
Structure Type: Wood Frame / Masonry / Concrete
Services Provided
- Construction Management
- Interior Design
- FF&E Specification & Buy-out

