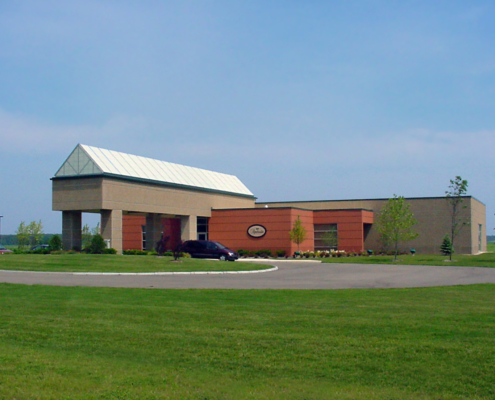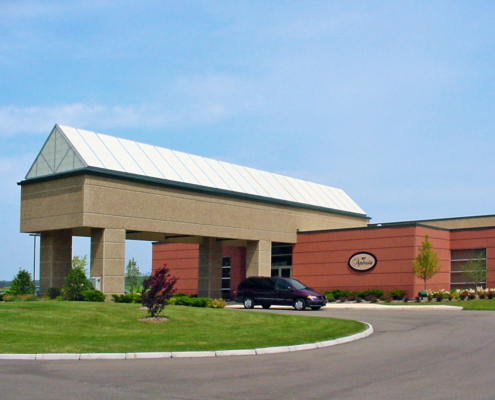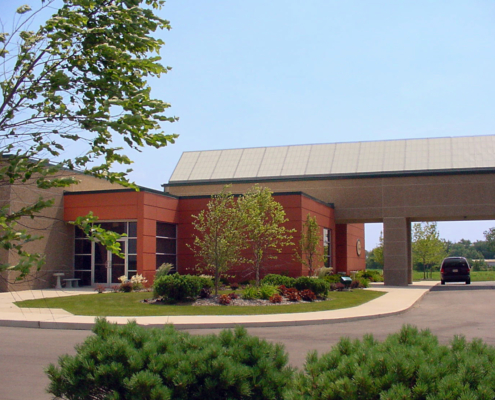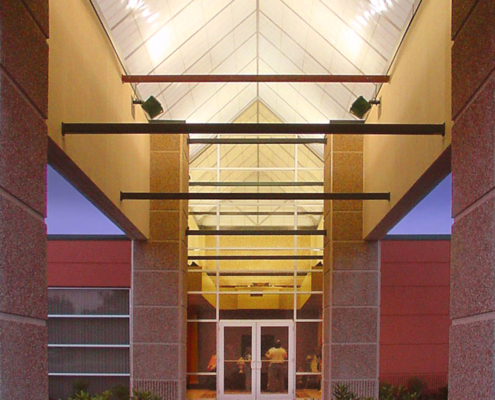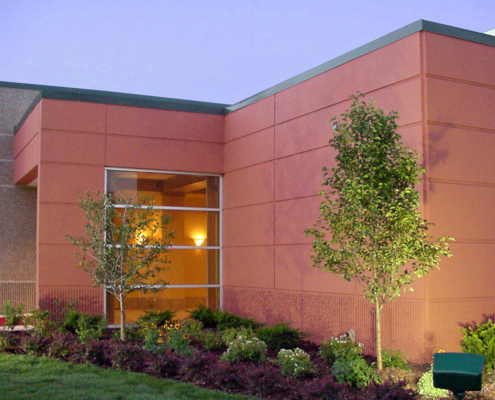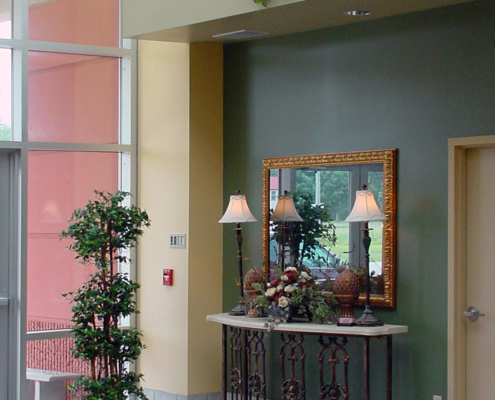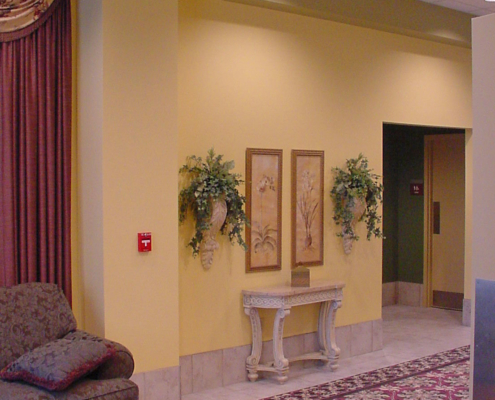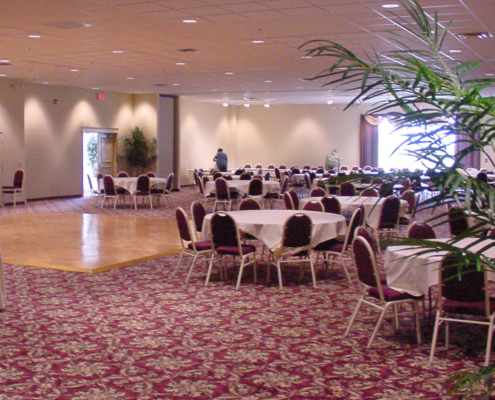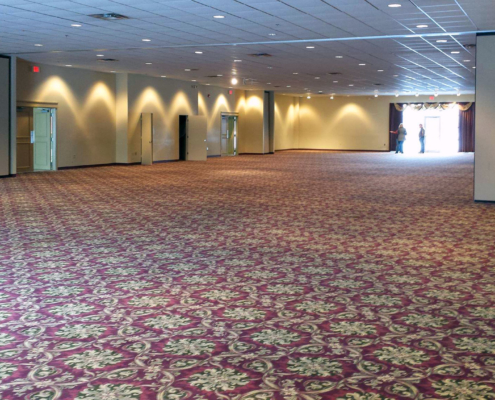Ambrosia Banquet Center
New Carlisle, Indiana
With a name inspired by the Greek word for “food of the gods,” Ambrosia’s semi-rural site is just minutes from the South Bend International Airport. The facility accommodates banquets, meetings, luncheons, trade shows, conferences, business retreats, seminars, weddings and proms hosting from 30 to 635 guests. A fully equipped 2,600 sf kitchen also provides off-site catering.
Constructed of multi-textured and colored precast concrete and steel, the building has extra-large exterior doors to permit vehicles or large exhibits entry inside. An adjacent patio for tent parties further expands capacity. The lobby and pre-function areas feature ceramic tile and custom-patterned carpet with an “old world” theme in rich shades of eggplant, sage and creme. The soaring 90-foot long entry skylight leads to a foyer with a photo-tier backed by a large video wall display unusual and advanced for its time. Panzica’s design services also involved creation of the Ambrosia logo.
Delivery Method: Design-Build
Building Area: 14,500 sq. ft.
Structure Type: Precast Concrete & Steel
Services Provided
- Architecture
- Construction
- Interior Design
- Graphic Design

