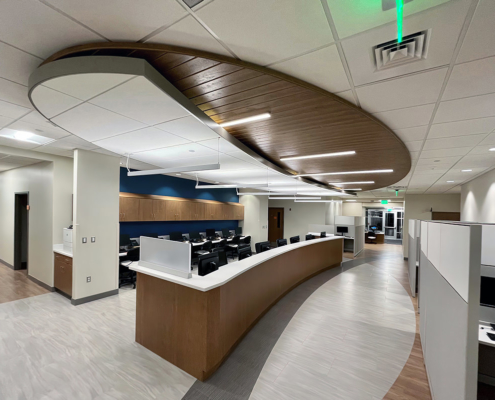Beacon Medical Group Wanee
Nappanee, Indiana
Panzica’s concept was selected from a design competition among multiple architects and builders to plan and implement this “next generation” prototype community medical facility for the expanding Beacon Health System. The resulting contemporary facade is designed with the intent to use indigenous exterior materials to make each building’s appearance unique and localized for its setting, while maintaining a distinctive and instantly recognizable Beacon “look”.
The planning consciously overcomes the confusing interior maze-like arrangement all-too common in clinical facilities. Generous circulation corridors are defined by large windows at the ends serving as wayfinding cues while admitting daylight and outside views not only for the benefit of patients, but also for the healthcare providers spending much of their workday at the center of the building. Strategically-placed floor-to-ceiling glass walls further enhance the biophilic benefits of increasing occupant connectivity to the natural environment. In response to COVID-19, late-stage planning was modified to create a negative-pressure wing where the circulated air of potentially infectious patients is safely isolated from all other areas of the building.
Other special features of the architecture include a large, high-ceilinged patient waiting area, intended to enhance social distancing, surrounded by glass and topped by a dramatic “folded shell” inverted plane ceiling invoking bold mid-century modern aesthetics; an x-ray department; a phlebotomy lab and a full-service pharmacy with a convenient drive-thru window.
Delivery Method: Design-Build
Building Area: 18,000 sq. ft.
Structure Type: Conventional Steel / Masonry / Glass
Services Provided
- Architecture
- Construction
- Interior Design
- Furniture Specifying & Procurement


