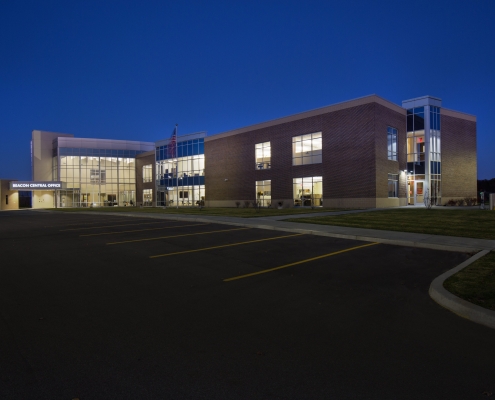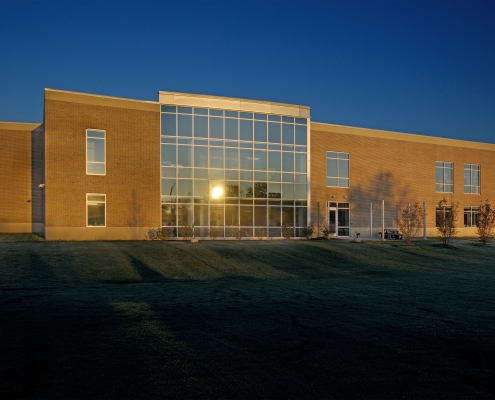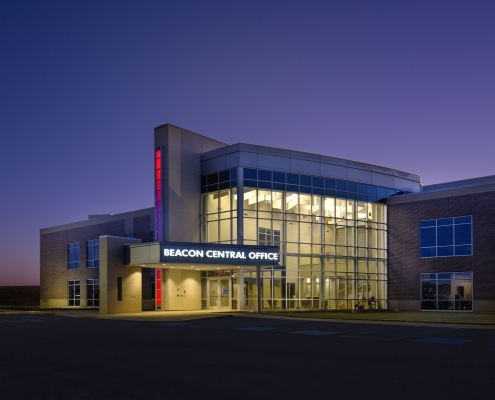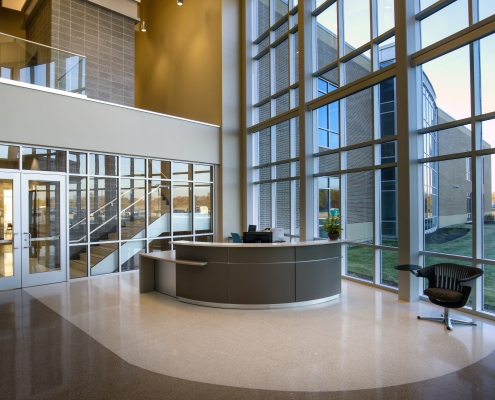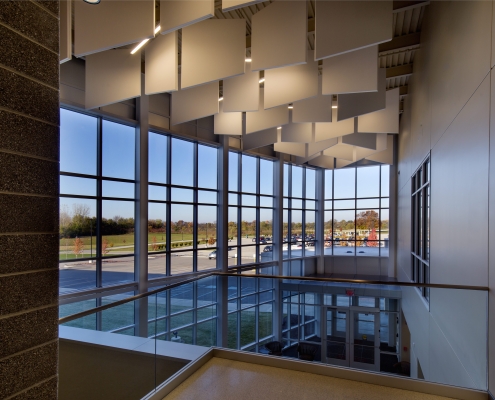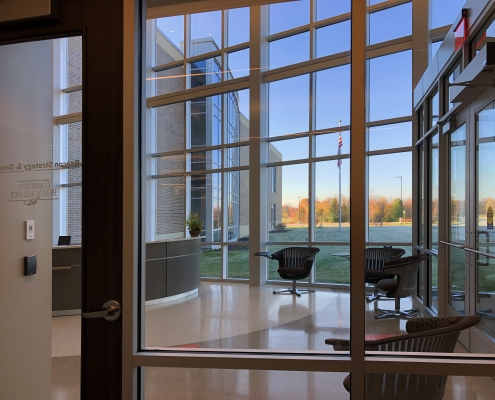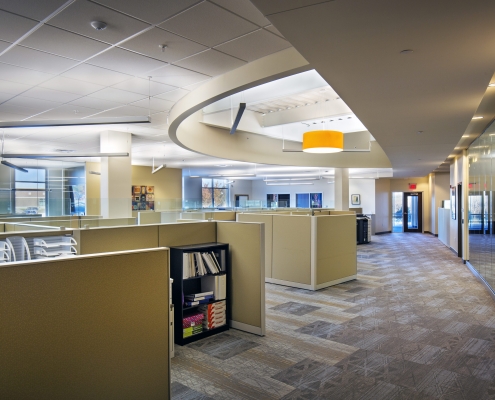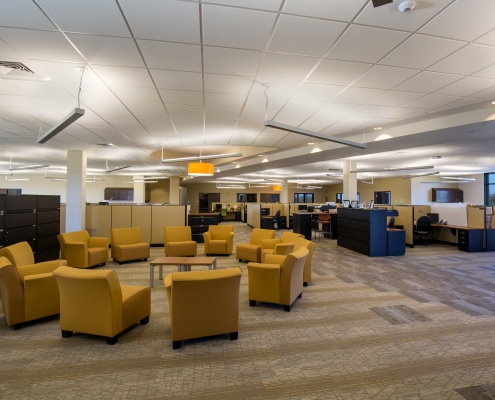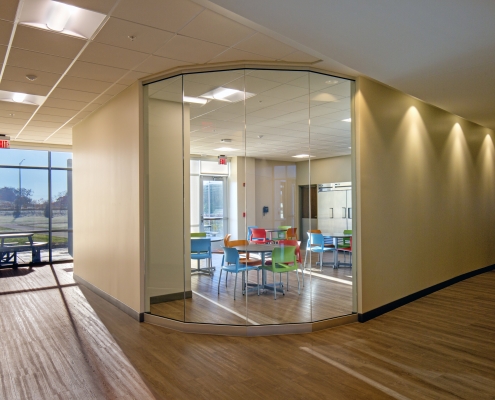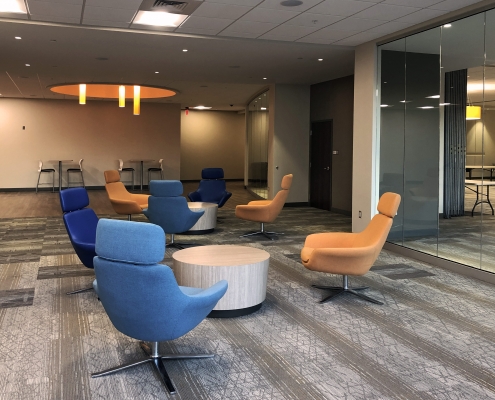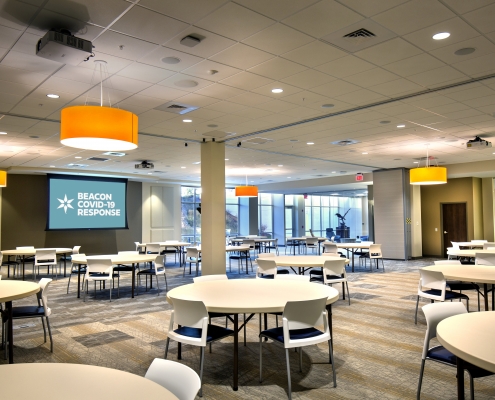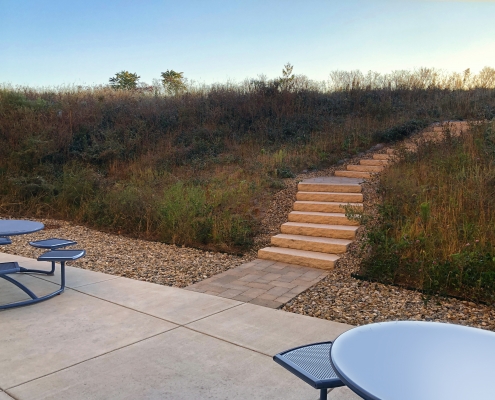Beacon Central Office
Mishawaka, Indiana
Continuing to follow a campus master plan that Panzica created in 2017, Beacon Health System took occupancy of its new Central Office building in NE Mishawaka, Indiana at the edge of the Granger suburban community. The new three-level facility, designed and built by Panzica, is home for Beacon’s CEO and other top leaders, as well as the health system’s human resources, marketing and communication, information systems and managed care departments plus the Beacon Health Foundation. The location is strategically central to Beacon’s growing services footprint soon to extend north-south from St. Joseph County, Mich. to Marshall County, Ind; and east-west from LaPorte County, Ind. to Elkhart County, Ind.
The building’s organization is expressed by a sweeping arc on each of the two upper level floor plans organizing these departments and 160 employees along a curved central corridor that admits daylight and views to virtually all areas of the interior. A boardroom with advanced A/V and communication systems is also provided. The walk-out lower level includes a conference/training center where Beacon staff come to receive continuing education and training in a space overlooking a garden of indigenous prairie grasses.
Delivery Method: Design-Build
Building Area: 61,070 sq. ft.
Structure Type: Conventional Steel / Masonry / Glass
Services Provided
- Master Planning
- Architecture
- Construction
- Interior Design

