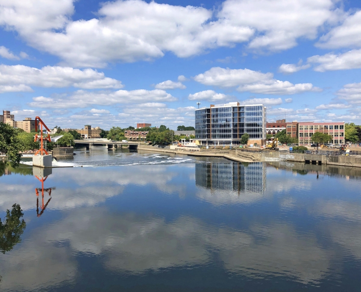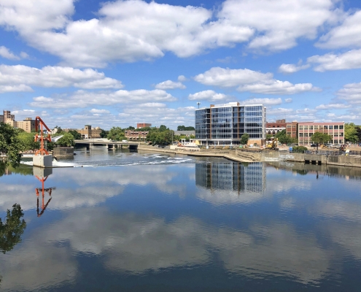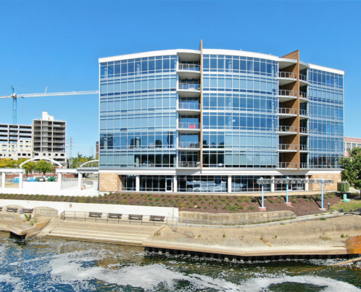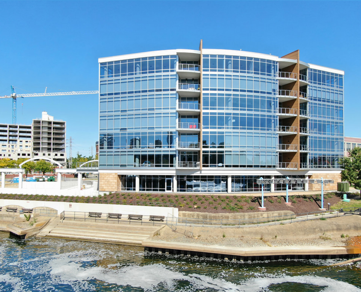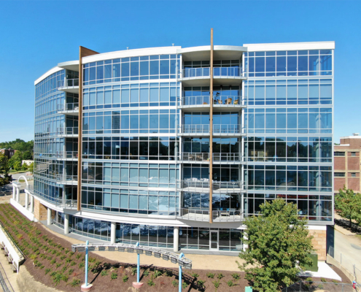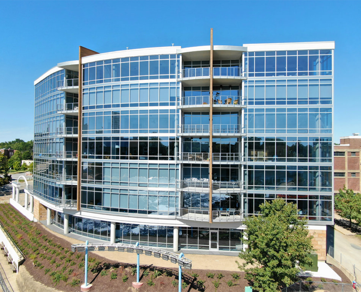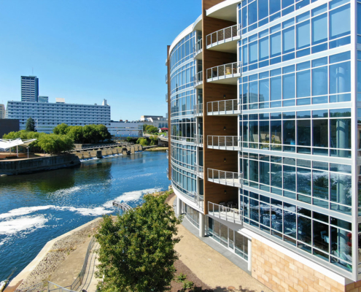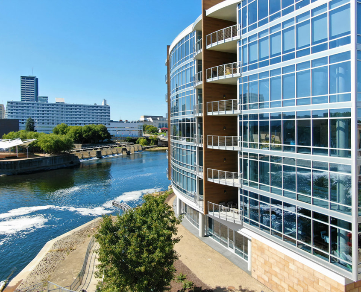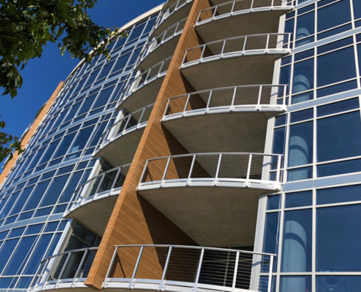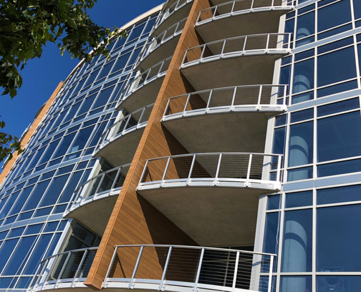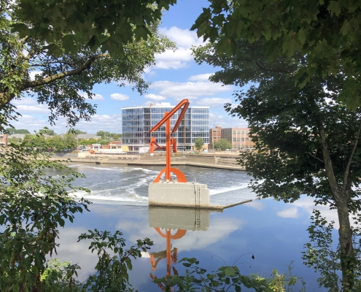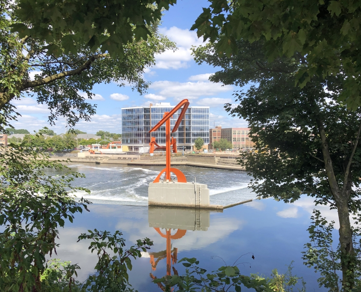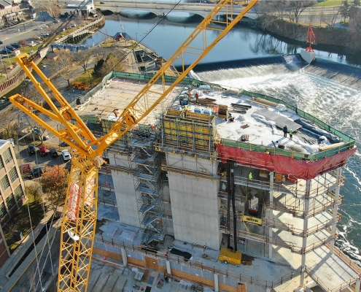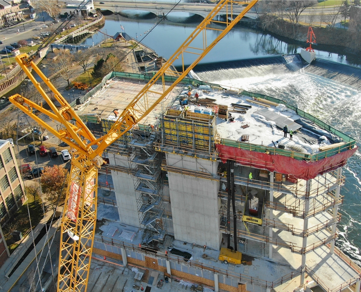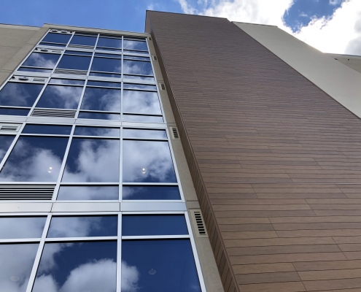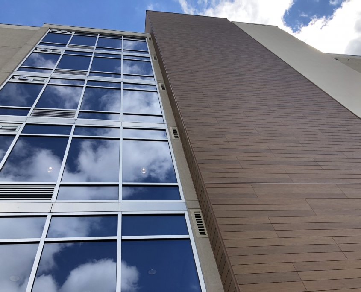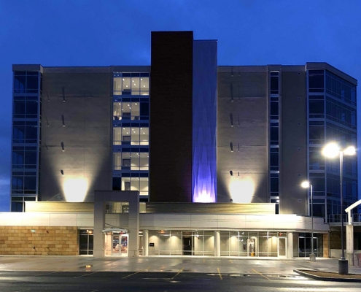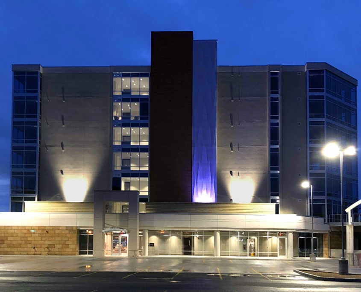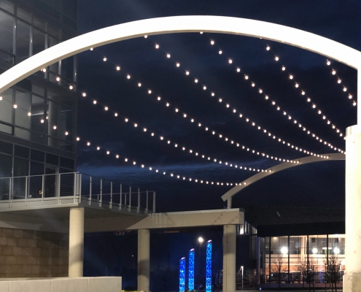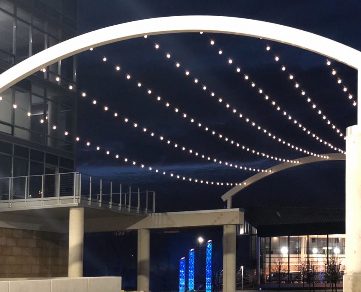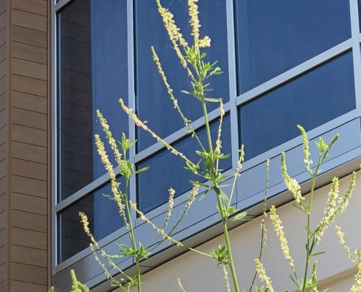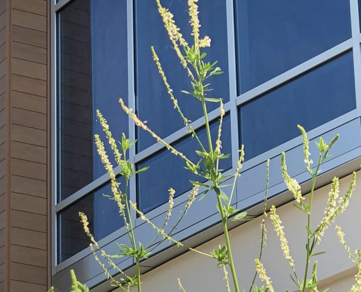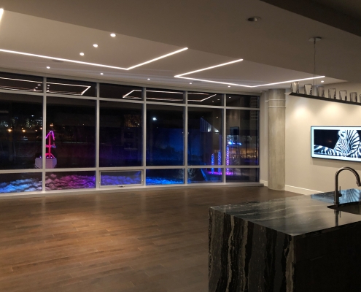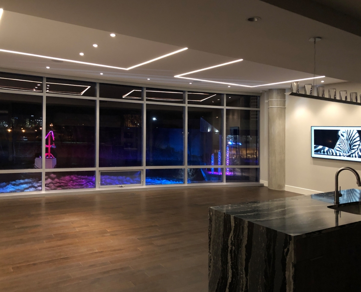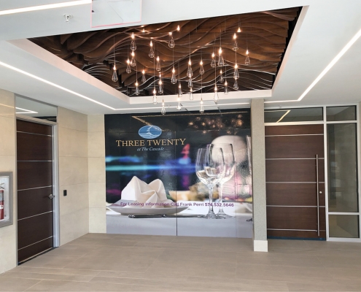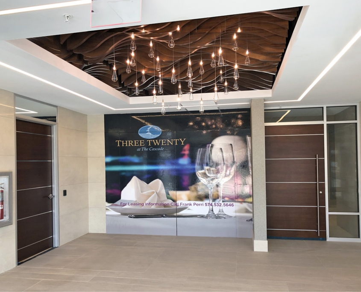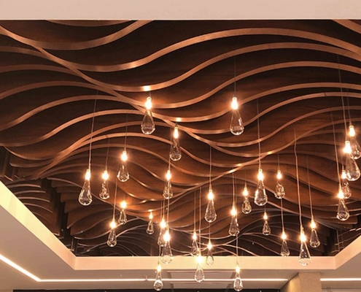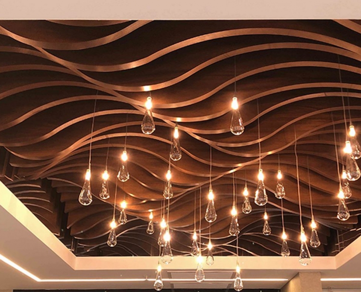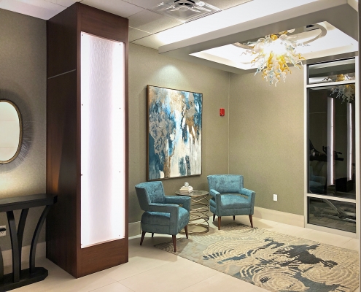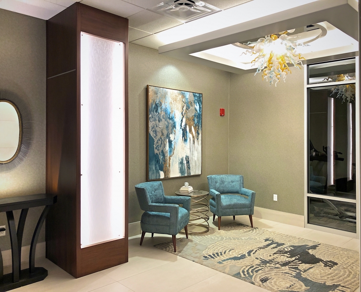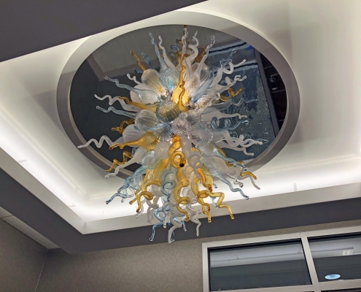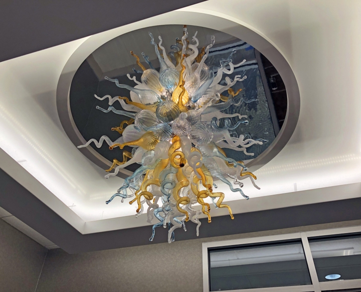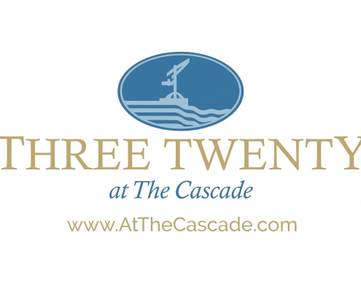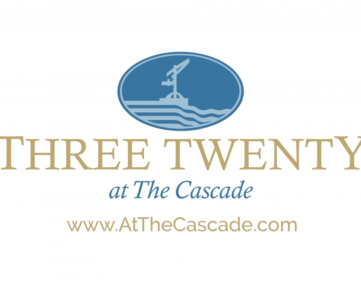In addition to involvement in project development, Panzica designed and built this dramatic first of-its-kind in the community mid-rise (7-stories) commercial/residential mixed use complex on prime whitewater riverfront overlooking the the River Lights in downtown South Bend.
Completed Phase I of the post tensioned, cast-in-place concrete and glass structure includes six levels of luxury condominiums atop a restaurant commercial level that is above a secure underground parking garage. The project successfully achieved its goal of creating a big city urban lifestyle and amenities as a new purpose-built housing option for the Northern Indiana market.
State-of-the art technologies and high-end finishes provide an inside living experience on a par with large metropolitan projects elsewhere in the Midwest at a fraction of the cost. This was achieved by Panzica’s Progressive Design-Build (PDB) and Integrated Project Delivery (IPD) methods, leading a local and regional project team capable of building a sophisticated building system efficiently and at affordable cost.
The Panzica team’s close attention to detail started from development of initial project programming, identity concepts and a signature logo, through architectural planning and design, construction, marketing participation with web site management and interior design of common areas and private residences.
Delivery Method: Design-Build
Building Area: 82,800 sq. ft.
Structure Type: Post-Tensioned Concrete / Glass / Steel
Services Provided
- Development Assistance
- Architecture
- Construction
- Interior Design
- Marketing Assistance
- Property Management

