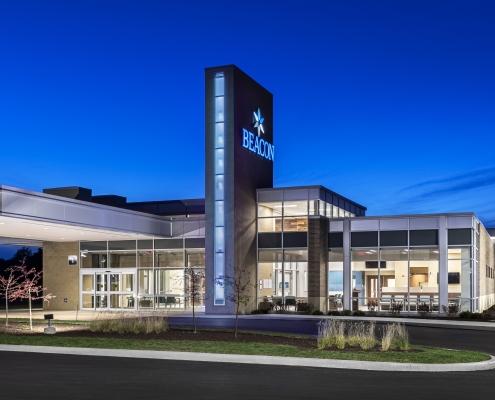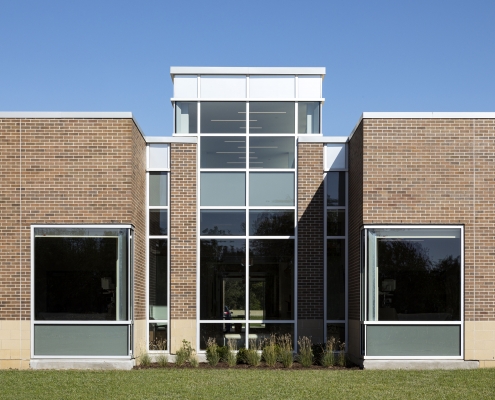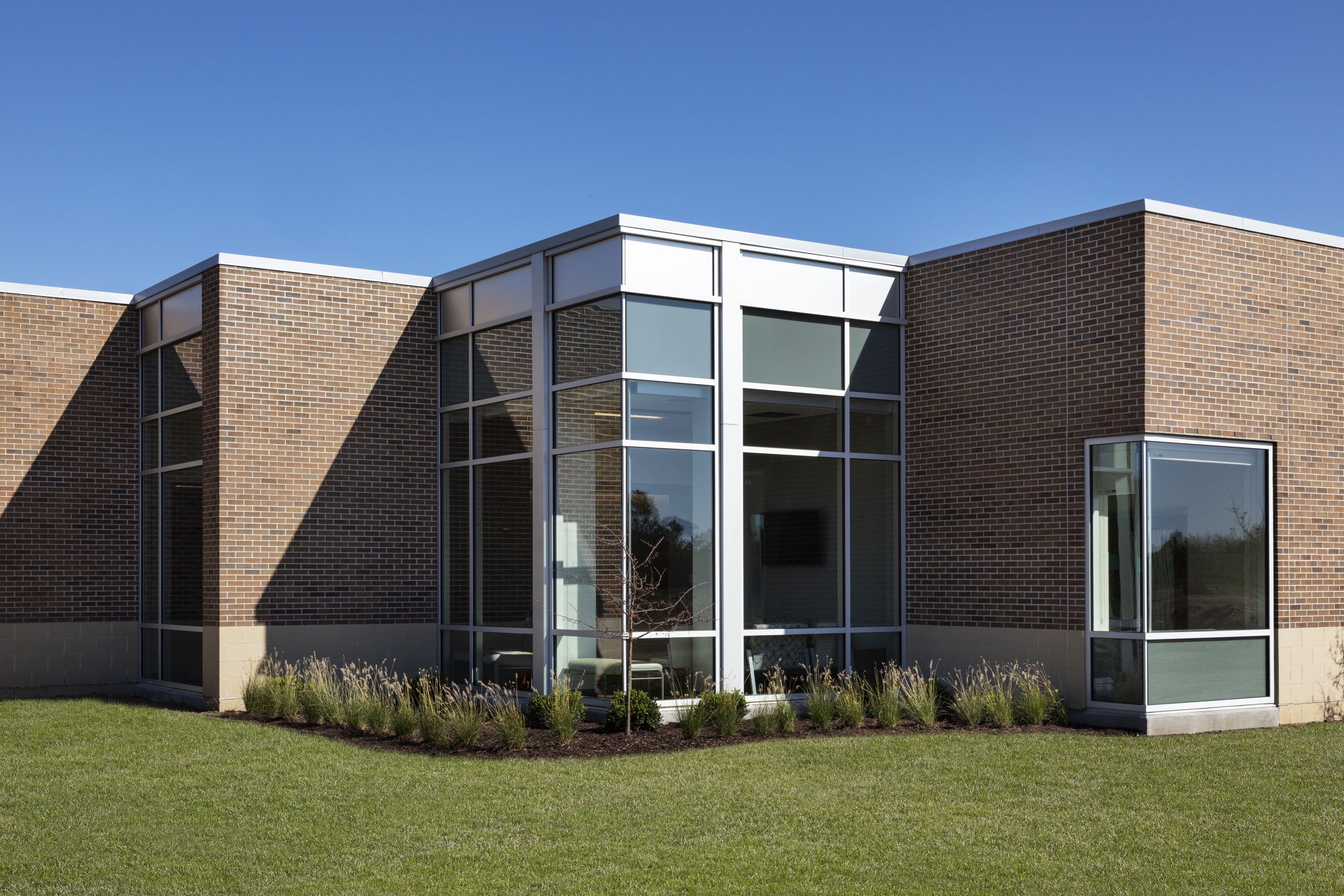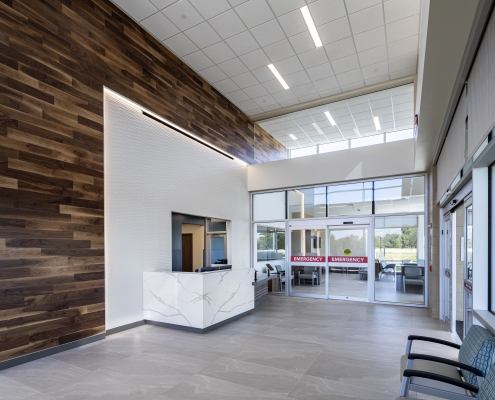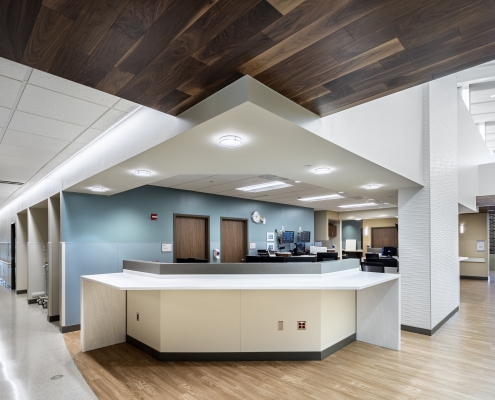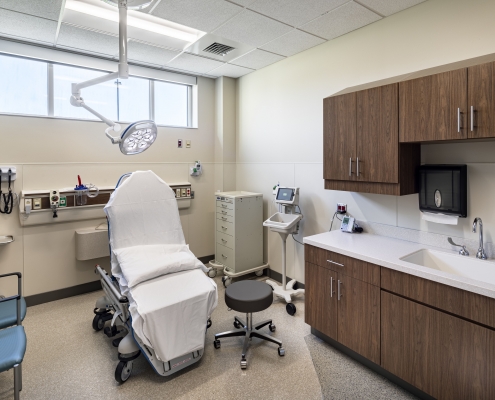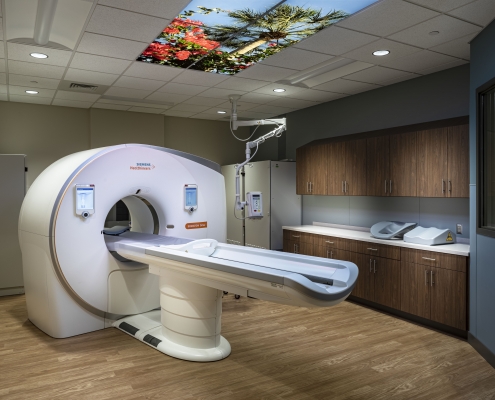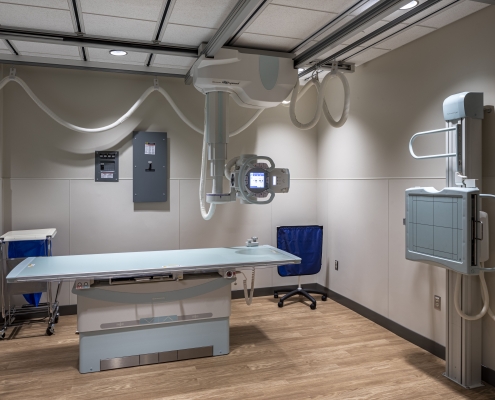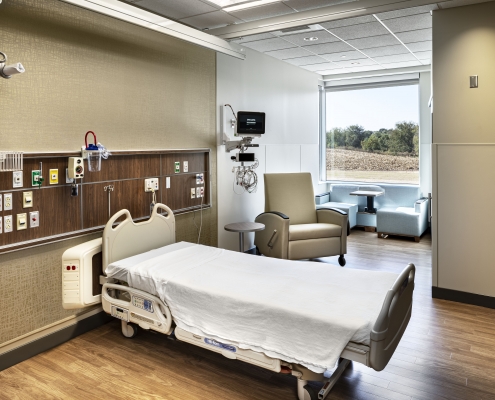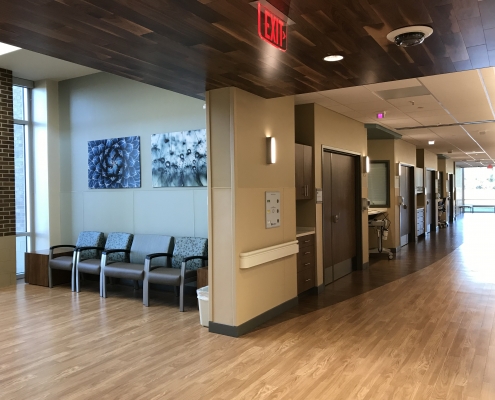Beacon Granger Hospital
Mishawaka, Indiana
Panzica Building Corporation with project partners Shive-Hattery Architects Valparaiso, Indiana office and Panzica Construction Company of Cleveland, Ohio have together designed and built a cutting-edge acute care hospital to serve NW St. Joseph County suburbs and surrounding areas.
Comprising 32,800 square feet on approx. six acres at the NW corner of Beacon Parkway and Capital Ave., the site is at the Mishawaka exit of the I-80/90 Indiana Toll Road. It is across the street from Beacon Health & Fitness, also a Panzica design-build project.
The one-story hospital puts streamlined around-the-clock emergency care and treatment for patients conveniently close to home. The facility houses a 16-bed emergency department with two ambulance bays, and is equipped for sophisticated imaging and diagnostic services including X-ray, state-of-the art FFR-CT scanning, ultrasound and a Med Flight helipad large enough to land Marine One. Eight patient rooms are available for overnight hospital stays.
In addition to coupling a new streamlined model of care with the latest medical technology, the building’s design makes use of patient-centered features such as abundant natural light, spacious, comfortable waiting areas, family-friendly patient rooms and a clinically clean yet warm and welcoming decor.
Panzica also provided master planning for the nearly 65-acre healthcare campus surrounding and including this site.
Delivery Method: Design-Build – Integrated Project Delivery (IPD)
Joint Venture with Shive-Hattery Architects and Panzica Construction Company
Project Area: 32,800 sq. ft.
Structure Type: Conventional Steel & Masonry
Services Provided
- Master Planning
- Architecture
- Construction
- Interior Design
- FF&E Specification & Buy-out

